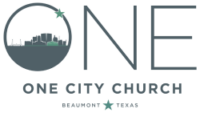|
SPACIOUS 4 bedroom, with Master Suite, office & dream back yard! Start with the large covered front porch, stepping into the open concept with dream kitchen with an extra large island! Large living room, jack and Jill bathroom and an office space/flex room or a small bedroom. Home was recently leveled and owners are putting in new flooring. Split floor plan with the master bedroom on one end. The backyard has treehouse/swing set, pool, garden, winding sidewalk, with a wooden porch. There you will find hanging lights that add perfect touch. The owners hate to sell such a great home. This home is priced to sell quickly!
| DAYS ON MARKET | 3 | LAST UPDATED | 10/23/2025 |
|---|---|---|---|
| TRACT | OTHER | YEAR BUILT | 0 |
| COMMUNITY | Bridge City | GARAGE SPACES | 2.0 |
| STATUS | Active | PROPERTY TYPE(S) | Single Family |
| ADDITIONAL DETAILS | |
| AREA | Bridge City |
|---|---|
| GARAGE | Yes |
| LOT | 0.44 acre(s) |
| POOL | Yes |
| POOL DESCRIPTION | Outdoor Pool |
| SUBDIVISION | OTHER |
MORTGAGE CALCULATOR
TOTAL MONTHLY PAYMENT
0
P
I
*Estimate only
| SATELLITE VIEW |
| / | |
We respect your online privacy and will never spam you. By submitting this form with your telephone number
you are consenting for Debbie
Hanna to contact you even if your name is on a Federal or State
"Do not call List".
Listing provided by Jesica Lambeth, Coldwell Banker Southern Homes -- 422284
The data relating to real estate for sale on this web site comes in part from the IDX Program of the Beaumont Board of Realtors © 2025.
Information provided is deemed reliable but not guaranteed. All properties are subject to prior sale, change or withdrawal. The information being provided is for consumers’ personal, non-commercial use and may not be used for any purpose other than to identify prospective properties consumers may be interested in purchasing.
This IDX solution is (c) Diverse Solutions 2025.




