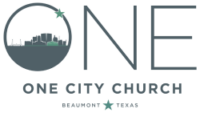|
Beautifully updated home on a large lot with no direct rear neighbors in Boykin! Oversized living room with gorgeous wood beams, laminate flooring, 2 ceiling fans and a gas log fireplace has french doors w/blinds leading out to the large covered patio! Open concept to the large kitchen featuring granite countertops, tile backsplash, smooth cooktop, painted cabinets w/ new hardware, double ovens, microwave, dishwasher, island w/built-in shelves and a pantry! Formal dining room can easily accommodate a table of 10. The primary suite is such a retreat with his & hers closets, double sinks, a soaking tub, separate shower w/bench and door leading to the covered patio. Hall bath also has a walk-in tiled shower w/a bench! Laundry room has a built-in office area and a door leading to the garage. Lots of extra parking with a driveway leading to the double gate and RV / boat cover. 12 x 20 storage building w/electricity. Gutters w/leaf guard!
| DAYS ON MARKET | 2 | LAST UPDATED | 10/16/2025 |
|---|---|---|---|
| TRACT | Boykin | YEAR BUILT | 0 |
| COMMUNITY | Lumberton | GARAGE SPACES | 2.0 |
| STATUS | Active | PROPERTY TYPE(S) | Single Family |
| School District | Lumberton |
|---|
| ADDITIONAL DETAILS | |
| AIR | Ceiling Fan(s), Central Air |
|---|---|
| AIR CONDITIONING | Yes |
| APPLIANCES | Cooktop, Dishwasher, Disposal, Double Oven, Microwave |
| AREA | Lumberton |
| CONSTRUCTION | Brick Veneer |
| FIREPLACE | Yes |
| GARAGE | Yes |
| HEAT | Central, Natural Gas |
| INTERIOR | Pantry |
| LOT | 0.46 acre(s) |
| PARKING | Garage Door Opener, Attached |
| SEWER | Public Sewer |
| STORIES | 1 |
| SUBDIVISION | Boykin |
| TAXES | 4670.75 |
| WATER | Public |
MORTGAGE CALCULATOR
TOTAL MONTHLY PAYMENT
0
P
I
*Estimate only
| SATELLITE VIEW |
| / | |
We respect your online privacy and will never spam you. By submitting this form with your telephone number
you are consenting for Debbie
Hanna to contact you even if your name is on a Federal or State
"Do not call List".
Listing provided by Megan Moss, RE/MAX ONE -- 9000010
The data relating to real estate for sale on this web site comes in part from the IDX Program of the Beaumont Board of Realtors © 2025.
Information provided is deemed reliable but not guaranteed. All properties are subject to prior sale, change or withdrawal. The information being provided is for consumers’ personal, non-commercial use and may not be used for any purpose other than to identify prospective properties consumers may be interested in purchasing.
This IDX solution is (c) Diverse Solutions 2025.




