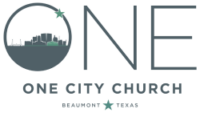|
Luxury living in sought after neighborhood! From the kitchen dreams are made of to the gorgeous outdoor pool area. Large Master suite with gorgeous bathroom boasting double sinks, corner vanity, claw foot tub, large shower and impressive closet with built ins. The kitchen has counter space for days, upscale appliances, commercial size fridge, cooktop and breakfast area. Living room has a corner gas log fireplace and plenty of room for everyone. Main house has 4 bedrooms with one being smaller that could be used for an office plus two full baths. The second living area is just across the breezeway and has a full kitchen, bath and has lots of windows looking into the pool area. If thats not enough, there is a third living area or bonus room with a full bath that would be great for a workout room. Then you have a large 1920 sq ft shop with a back covered patio as well. The pool is framed by water features and palm trees to make you feel like you have your own resort.
| DAYS ON MARKET | 1 | LAST UPDATED | 9/16/2025 |
|---|---|---|---|
| TRACT | Langham Forest Estates | YEAR BUILT | 0 |
| COMMUNITY | Orangefield | GARAGE SPACES | 2.0 |
| STATUS | Active | PROPERTY TYPE(S) | Single Family |
| School District | Orangefield |
|---|
| ADDITIONAL DETAILS | |
| AIR | Central Air |
|---|---|
| AIR CONDITIONING | Yes |
| APPLIANCES | Cooktop, Dishwasher, Double Oven, Gas Cooktop, Microwave, Oven, Refrigerator |
| AREA | Orangefield |
| CONSTRUCTION | Brick Veneer |
| FIREPLACE | Yes |
| GARAGE | Yes |
| HEAT | Central, Natural Gas |
| INTERIOR | Breakfast Bar, In-Law Floorplan, Pantry |
| LOT | 1.04 acre(s) |
| POOL | Yes |
| POOL DESCRIPTION | Outdoor Pool, In Ground |
| STORIES | 1 |
| SUBDIVISION | Langham Forest Estates |
| TAXES | 6727 |
| WATER | Public |
MORTGAGE CALCULATOR
TOTAL MONTHLY PAYMENT
0
P
I
*Estimate only
| SATELLITE VIEW |
| / | |
We respect your online privacy and will never spam you. By submitting this form with your telephone number
you are consenting for Debbie
Hanna to contact you even if your name is on a Federal or State
"Do not call List".
Listing provided by James McCrate, RE/MAX ONE -- 9000010
The data relating to real estate for sale on this web site comes in part from the IDX Program of the Beaumont Board of Realtors © 2025.
Information provided is deemed reliable but not guaranteed. All properties are subject to prior sale, change or withdrawal. The information being provided is for consumers’ personal, non-commercial use and may not be used for any purpose other than to identify prospective properties consumers may be interested in purchasing.
This IDX solution is (c) Diverse Solutions 2025.




