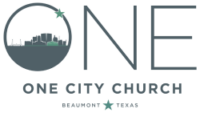|
Super cute, open floor plan works really well for this horse and ranch property. 2,006 sf 3/2/2 sits on 10 fenced acres with barn and 50 x 36 fully insulated shop with 2 - 14 foot doors and a 36 x16 mezzanine deck , 3900 sq ft attached concrete with covered awning and a 52 x 16 livestock barn with power and water. The open plan unfolds before you as you enter the front door. Wood tile floors flow through the open kitchen, living and dining rooms. Bedrooms are large and comfy. Primary suite has large bedroom and bath with large freestanding clawfoot soaker tub and separate freestanding shower. Large laundry room and garage with acclimated bonus room off the garage currently being used as a Tack Room. It will remain locked unless seller is present to show. Large backyard covered concrete patio for enjoying mornings and evenings out on the patio! Wood burning stove in the living room to keep you warm and toasty throughout the winter months.
| DAYS ON MARKET | 1 | LAST UPDATED | 7/8/2025 |
|---|---|---|---|
| TRACT | Out Of Town | YEAR BUILT | 0 |
| COMMUNITY | Mauriceville | GARAGE SPACES | 2.0 |
| COUNTY | Orange | STATUS | Active |
| PROPERTY TYPE(S) | Single Family |
| School District | Little Cypress - Mauricev |
|---|
| ADDITIONAL DETAILS | |
| AIR | Ceiling Fan(s), Central Air |
|---|---|
| AIR CONDITIONING | Yes |
| APPLIANCES | Convection Oven, Dishwasher, Disposal, Microwave, Range, Refrigerator |
| AREA | Mauriceville |
| BARN/EQUESTRIAN | Yes |
| CONSTRUCTION | Brick Veneer, Frame |
| GARAGE | Yes |
| HEAT | Central, Electric, Wood Stove |
| INTERIOR | Pantry |
| LOT | 10 acre(s) |
| PARKING | Garage Door Opener, Attached |
| STORIES | 1 |
| SUBDIVISION | Out Of Town |
| WATER | Well, Private |
MORTGAGE CALCULATOR
TOTAL MONTHLY PAYMENT
0
P
I
*Estimate only
| SATELLITE VIEW |
| / | |
We respect your online privacy and will never spam you. By submitting this form with your telephone number
you are consenting for Debbie
Hanna to contact you even if your name is on a Federal or State
"Do not call List".
Listing provided by Hershel Manley, Hometown Realty -- 9005238
The data relating to real estate for sale on this web site comes in part from the IDX Program of the Beaumont Board of Realtors © 2025.
Information provided is deemed reliable but not guaranteed. All properties are subject to prior sale, change or withdrawal. The information being provided is for consumers’ personal, non-commercial use and may not be used for any purpose other than to identify prospective properties consumers may be interested in purchasing.
This IDX solution is (c) Diverse Solutions 2025.




